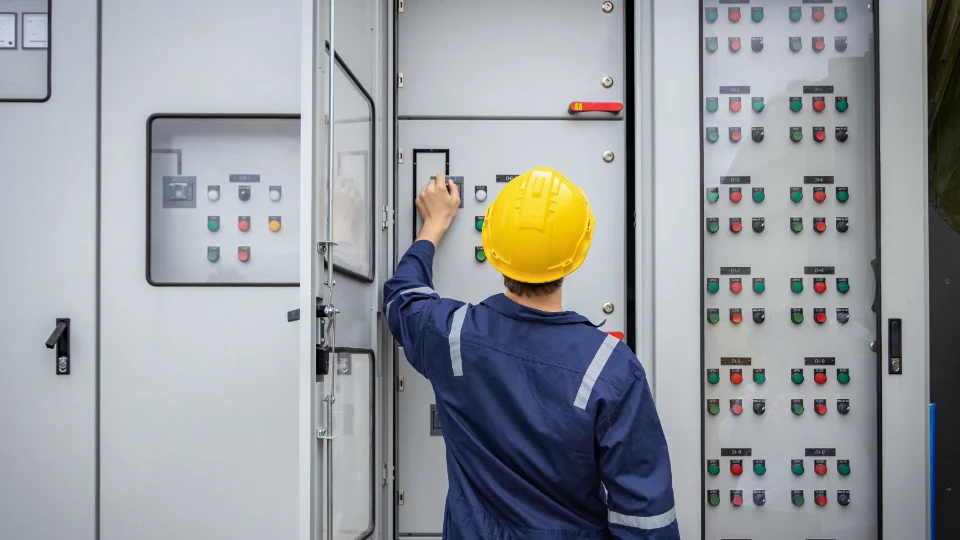
Planning Electrical Systems for New Constructions
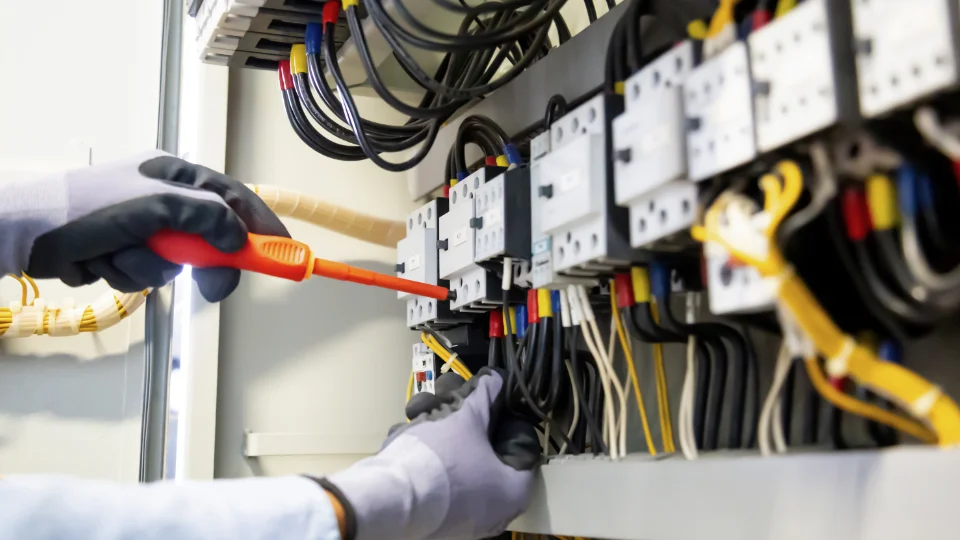
Designing the electrical system for a new commercial building is a serious responsibility. It demands thoughtful decisions about capacity, layout, safety, and scalability. When done right, the system supports operations without constant problems or surprises. This article walks you through the key considerations and steps you will face during that process.
Initial Assessment and Load Calculation
Before wires go into walls, you need to gauge how much power the building will require. Architects, engineers, and electrical contractors should collaborate at this phase. You examine every space, offices, restrooms, stairwells, parking areas, mechanical rooms—to estimate the load for lighting, heating, data systems, security, HVAC, and specialty equipment. You must allow for growth and future technology you might adopt. This foundation sets the direction of your panel size, conduit routes, breaker capacity, and service entrance design.
Infrastructure Layout and Conduit Routing
Once you know your load parameters, the next move is to plan where conduits and cable trays will run. You consider ceiling plenum space, slab penetrations, wall cavities, mechanical rooms, vertical shafts, and utility zones. Coordination with plumbing, HVAC, and structural elements is critical. Poor placement can create costly conflicts or force last‑minute changes. You review codes and clearance requirements to keep lines accessible for service. You aim for paths that reduce waste length, avoid heat sources, and isolate circuits that power sensitive equipment.
Power Distribution and Panel Selection
The heart of the system lies in how power splits and transfers across zones. You decide on the number and sizes of panels. In many cases you use a main distribution panel feeding subpanels throughout the structure. You factor in distance, voltage drop, and breaker coordination. You also think about sections where critical loads demand an uninterruptible supply or alternate feed lines. In commercial buildouts you often have large motors or systems that draw heavy current; these require feeders of larger gauge and particular protection devices.
Safety, Grounding, and Protection Devices
Safety must be integral to all design steps. You plan grounding systems that tie all metallic structures, equipment, and conduit back to the main earth electrode in a low‑resistance path. You position protective devices like circuit breakers or fuses to isolate faults quickly. You put in surge protective devices to defend sensitive electronics from voltage spikes. You also provide clear access to panels and service points, with labels and pathways that support maintenance work. The design follows local codes and national standards, always respecting the rules given by inspections and authorities.
Flexibility, Maintenance, and Future Proofing
While you want the system to work now, you also want to avoid tearing out walls to add circuits in five years. You leave spare conduit sleeves, reserve capacity in panels, and space for future panel expansion. You select wiring methods that are accessible for repair and modification. You consider modular systems or power monitoring tools that allow you to track usage and adjust loads later. The overall goal is to give facility managers breathing room to adapt as business changes.
Final Coordination and Testing
As construction progresses, you coordinate with general contractors, mechanical trades, fire alarm installers, and low‑voltage vendors. You watch for schedule conflicts or timing issues, making adjustments so all systems align. After installation, you perform a sequence of testing: insulation resistance checks, circuit verification, load testing, and grounding continuity tests. During commissioning you simulate operating states to confirm circuits behave well under load. Documentation of wiring diagrams, panel schedules, and maintenance guides completes the handoff.
Conclusion: Choose Bates Electric for Your New Build
Planning an electrical system for a new commercial structure is complex and must balance performance, safety, and flexibility. At Bates Electric we bring decades of commercial experience to each design and build, guiding you through assessment, routing, panel design, protection setup, and final testing with clarity and reliability. When you want a partner who understands your investment and your needs, trust Bates Electric. Reach out today via our contact page and let us help bring your vision online.
Share:
Social Media
Most Popular

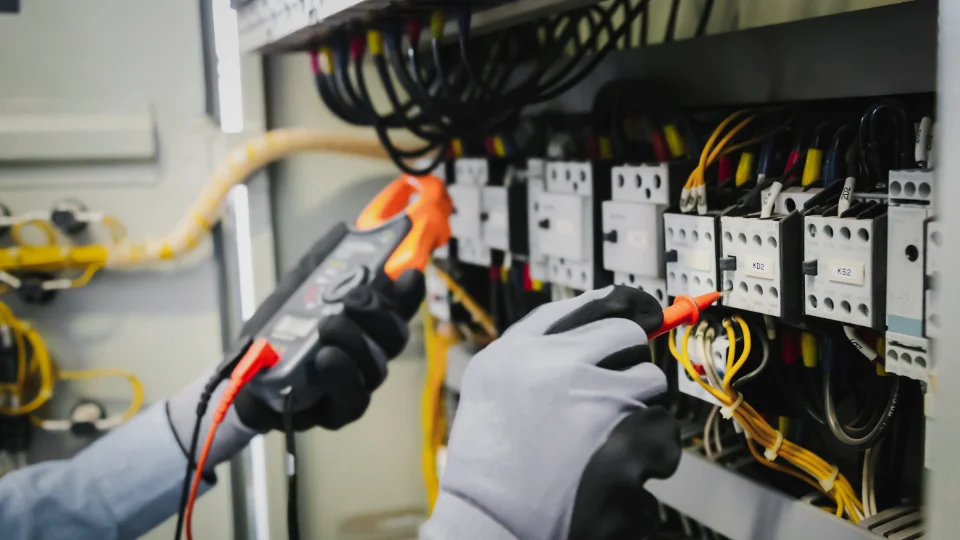
2025 Trends in Commercial Electrical Services
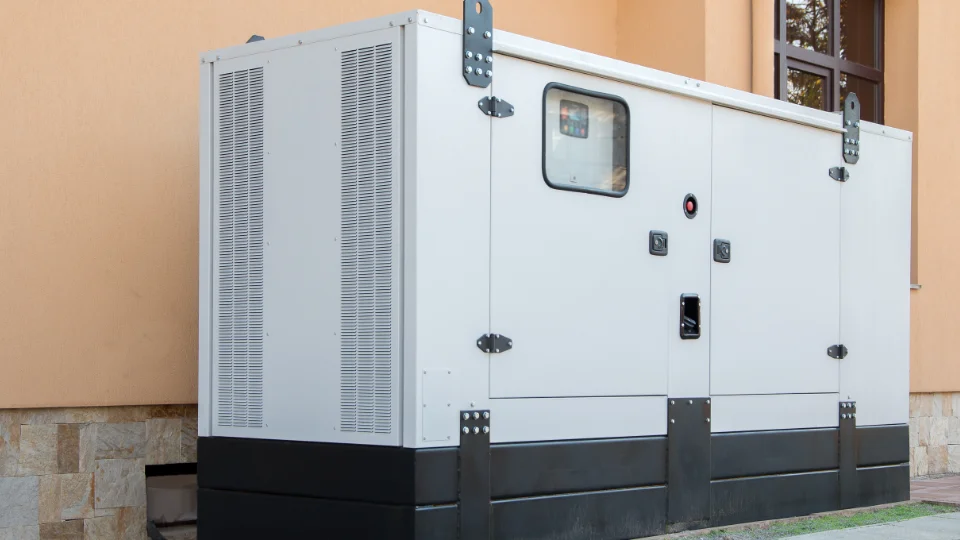
Power Backup Solutions for Business Continuity
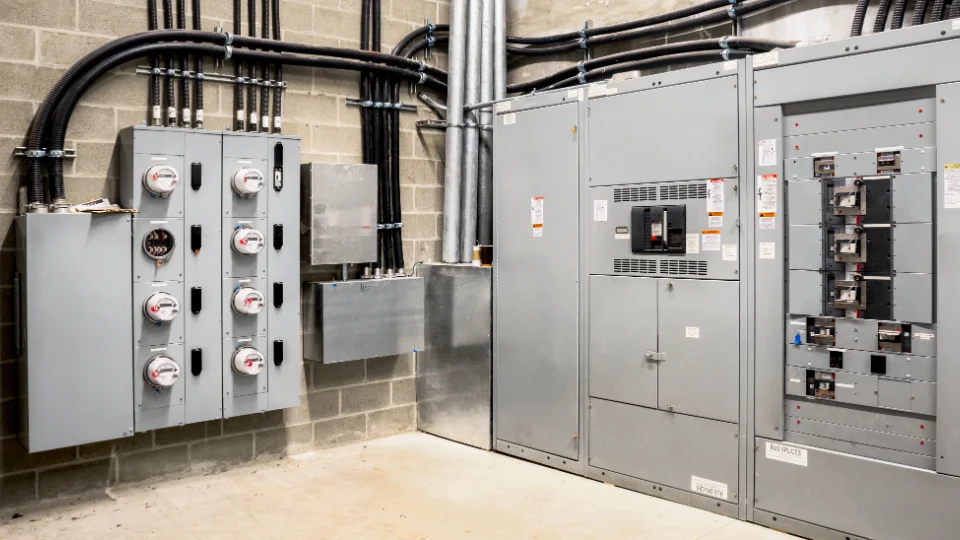
Surge Protection Tips for Your Business
Categories
Related Posts
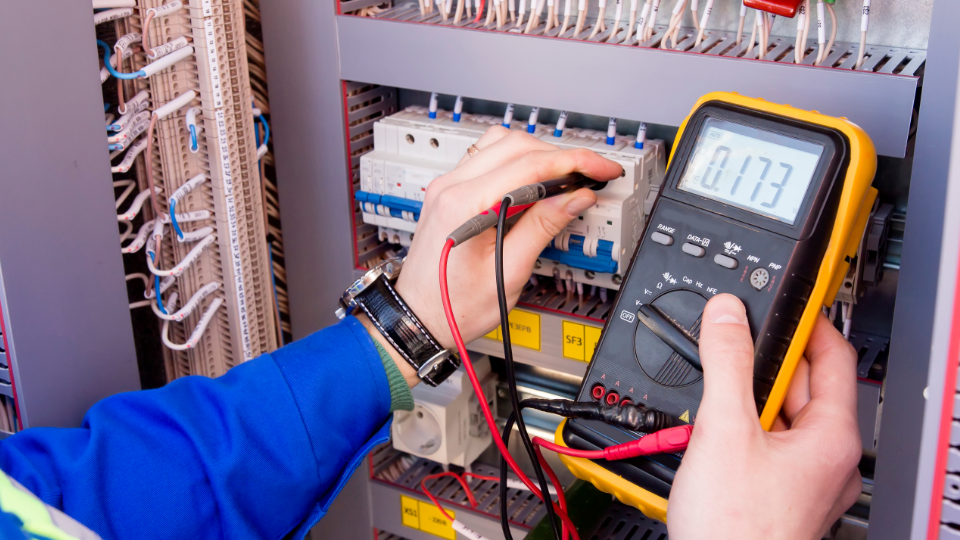
How to Reduce Energy Costs with Electrical Efficiency Upgrades
Rising energy costs are a concern for many commercial property owners and facility managers. Electrical systems play a major role in overall operating expenses, and

Preparing Your Facility for an Electrical Safety Audit
Why Electrical Safety Audits Matter An electrical safety audit is not something facilities should view as a one-time obligation. It is a practical check that

2025 Trends in Commercial Electrical Services
As businesses continue to grow and adapt to new technologies, the demand for reliable, efficient, and scalable electrical systems is higher than ever. Commercial electrical

Power Backup Solutions for Business Continuity
Power outages aren’t just an inconvenience, they’re a risk to your operations, your equipment, and your bottom line. Businesses today depend on uninterrupted access to
